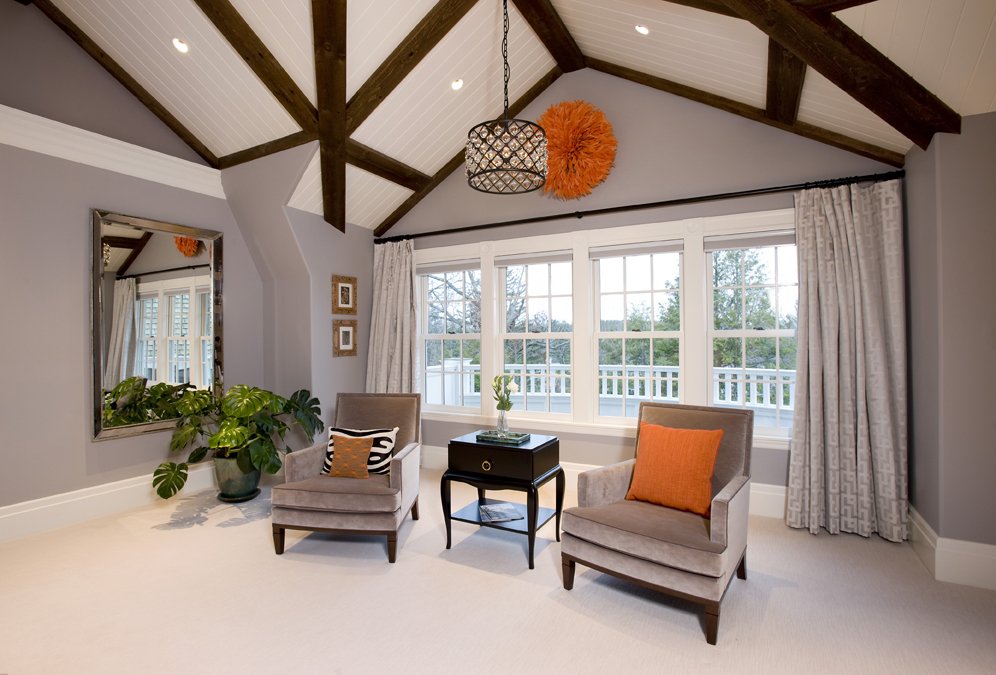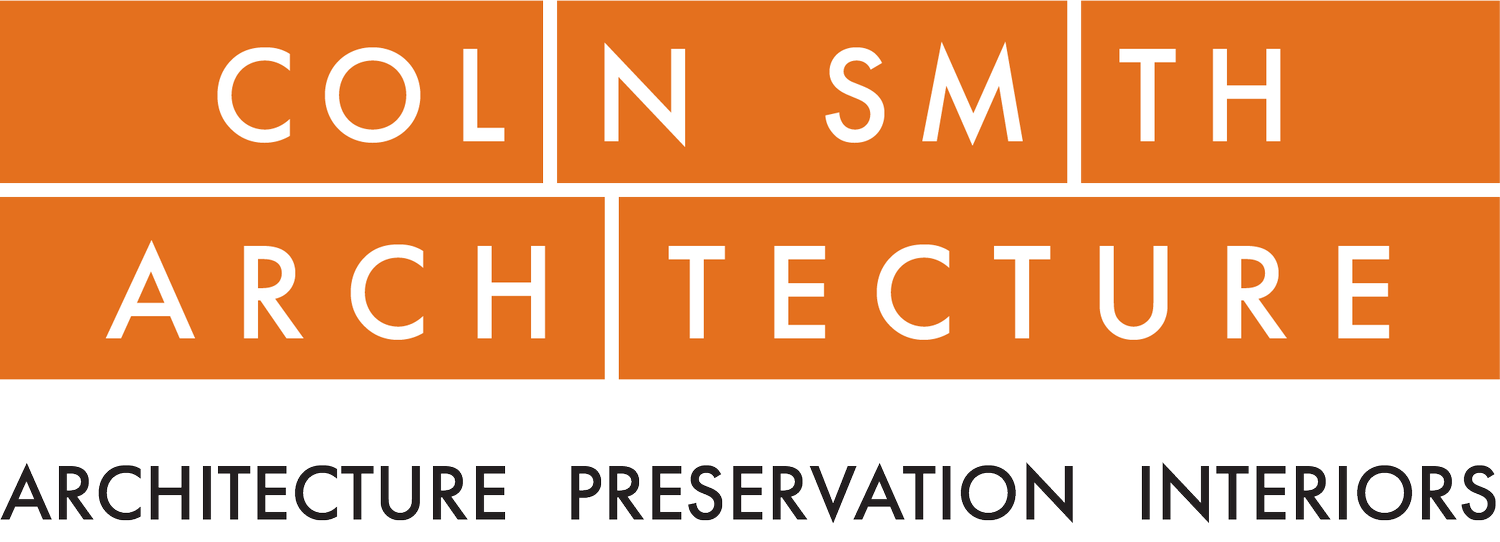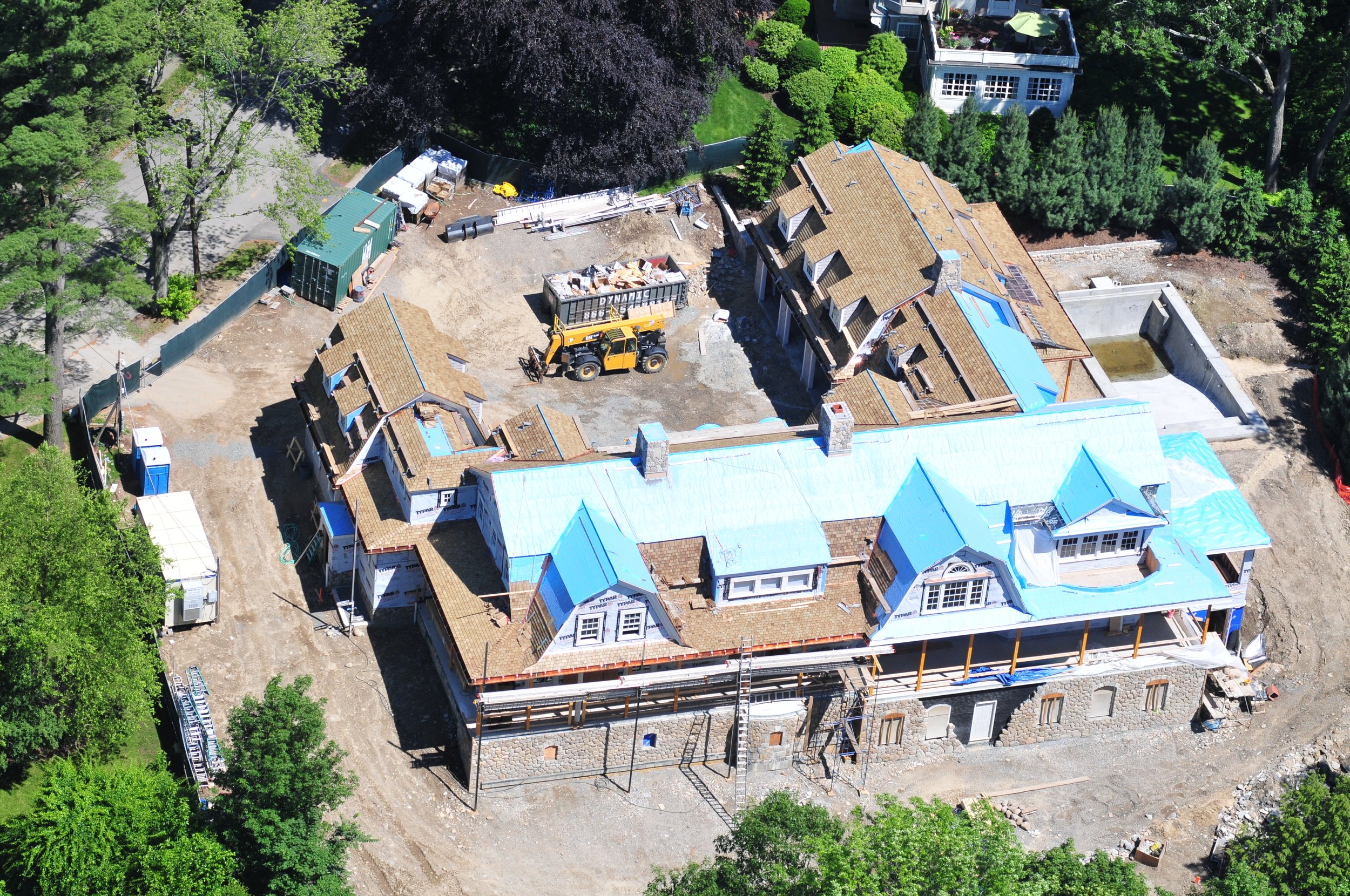Planning & Site Analysis
The first thing we need to do is collect information about the site, your program needs (the “wish list”) and overall objectives. Then, using a current plot plan (supplied by you), we will assess existing conditions and restrictions as mandated by local zoning by-laws. If there is an existing structure that is part of the work, we will document existing conditions with laser measures and our Matterport 3D scanner (https://matterport.com/). During this phase we will examine your needs to confirm the basic scope of work and create a 3D computer model of the existing spaces which will be an important tool in visualizing the design as it develops.


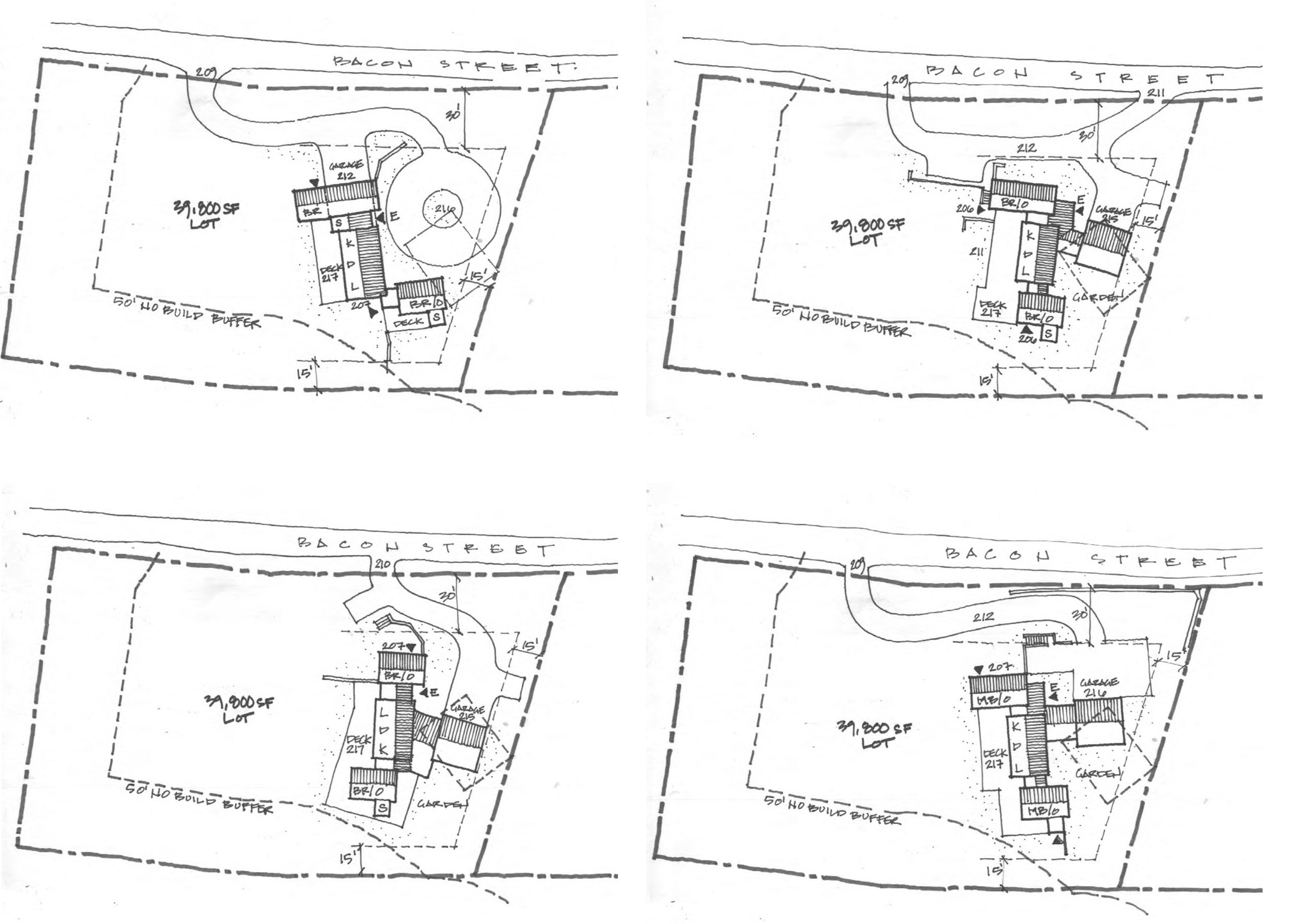

Schematic Design
We typically create a series of design concept studies showing the basic size and locations of rooms with attention paid to circulation, adjacencies and views. We’ll also work with you to identify precedent images that represent the stylistic goals for the project. It is important to resolve the big issues during this phase (most commonly, reconcile the wish list with the project budget), before moving on. We will meet to review the work, discussing any zoning or historic review implications and decide how to proceed into the next design phase.


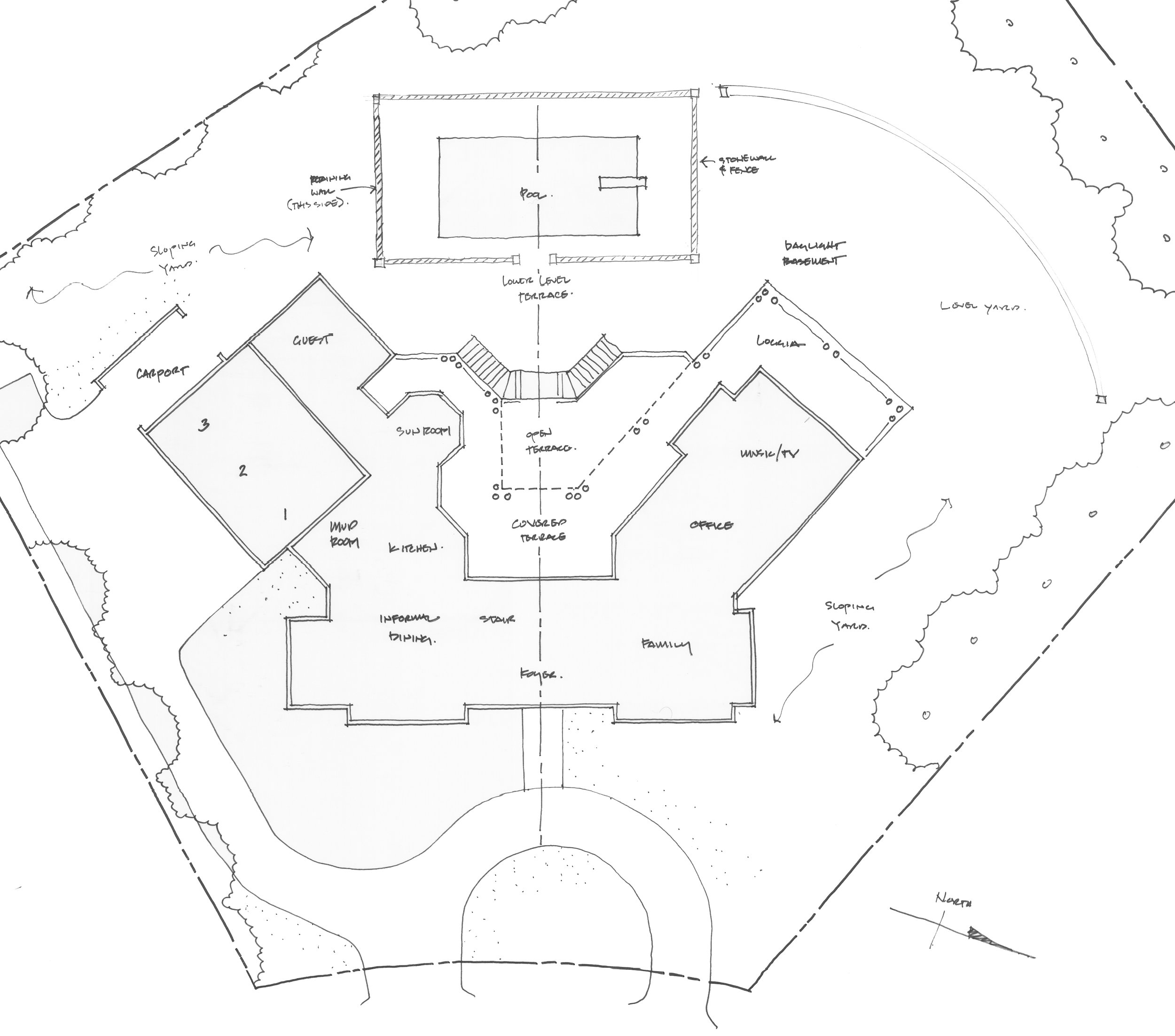

Design Development
We’ll refine the various schemes from schematic design into one layout, with a greater level of detail, drawing the design in the computer with general dimensions. Drawings shall include a site plan, floor & roof plans, diagrammatic building sections and exterior elevations. At the completion of this phase you should understand what the outside and inside is going to “feel” like. At this point a preliminary price from a builder should be obtained before proceeding with any public regulatory hearings or the final effort production effort with the construction drawings in the next phase.
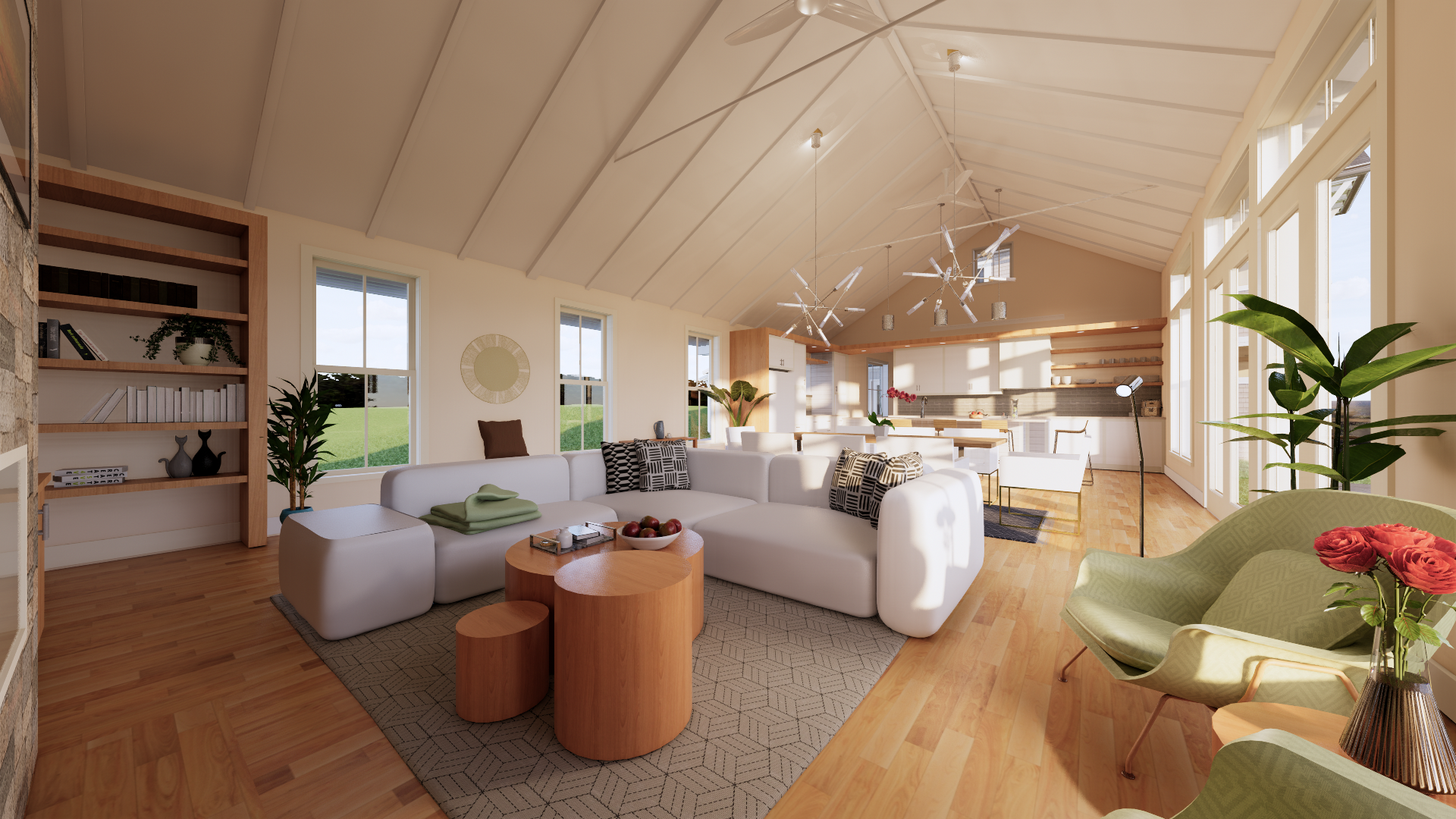
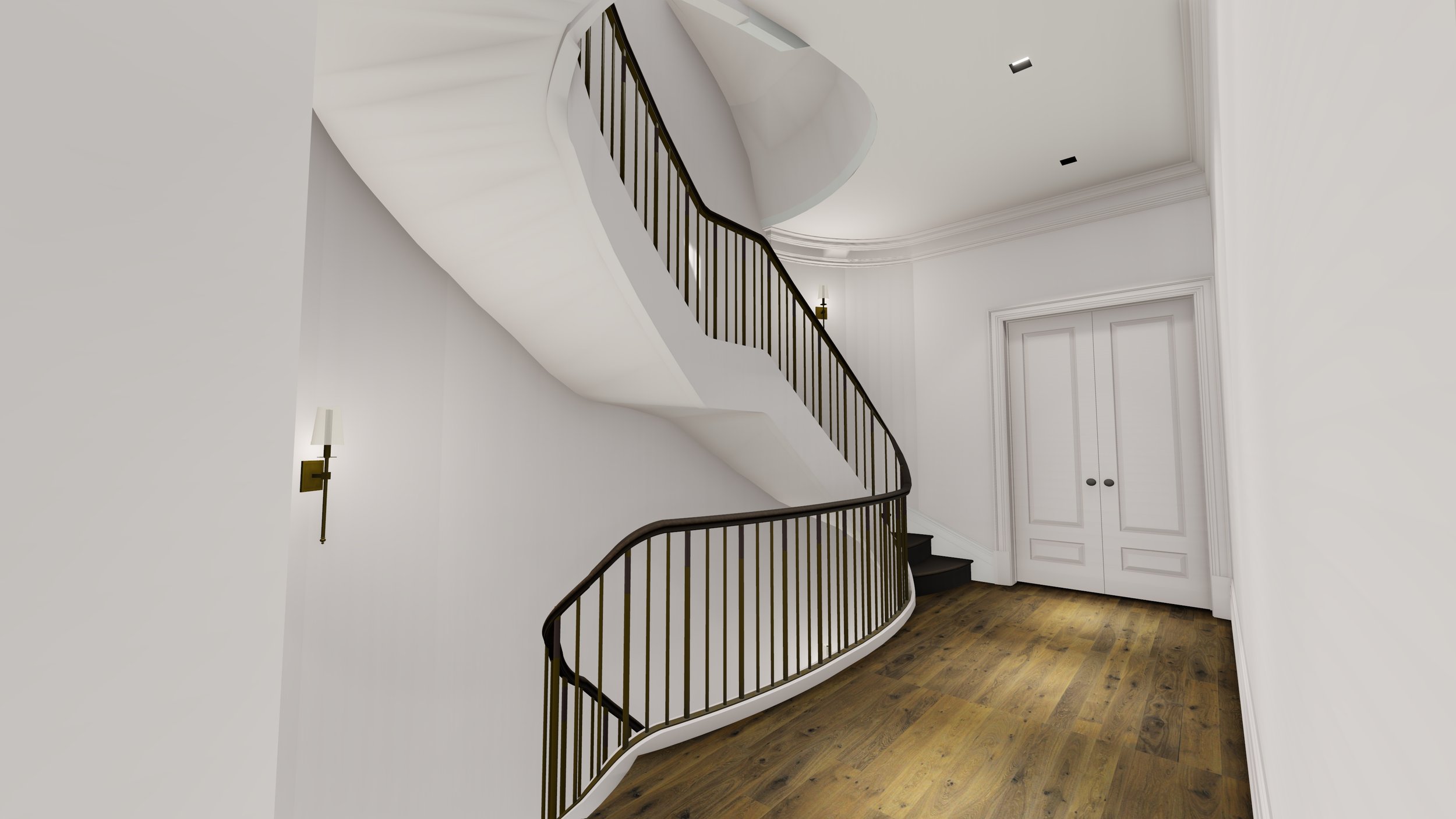

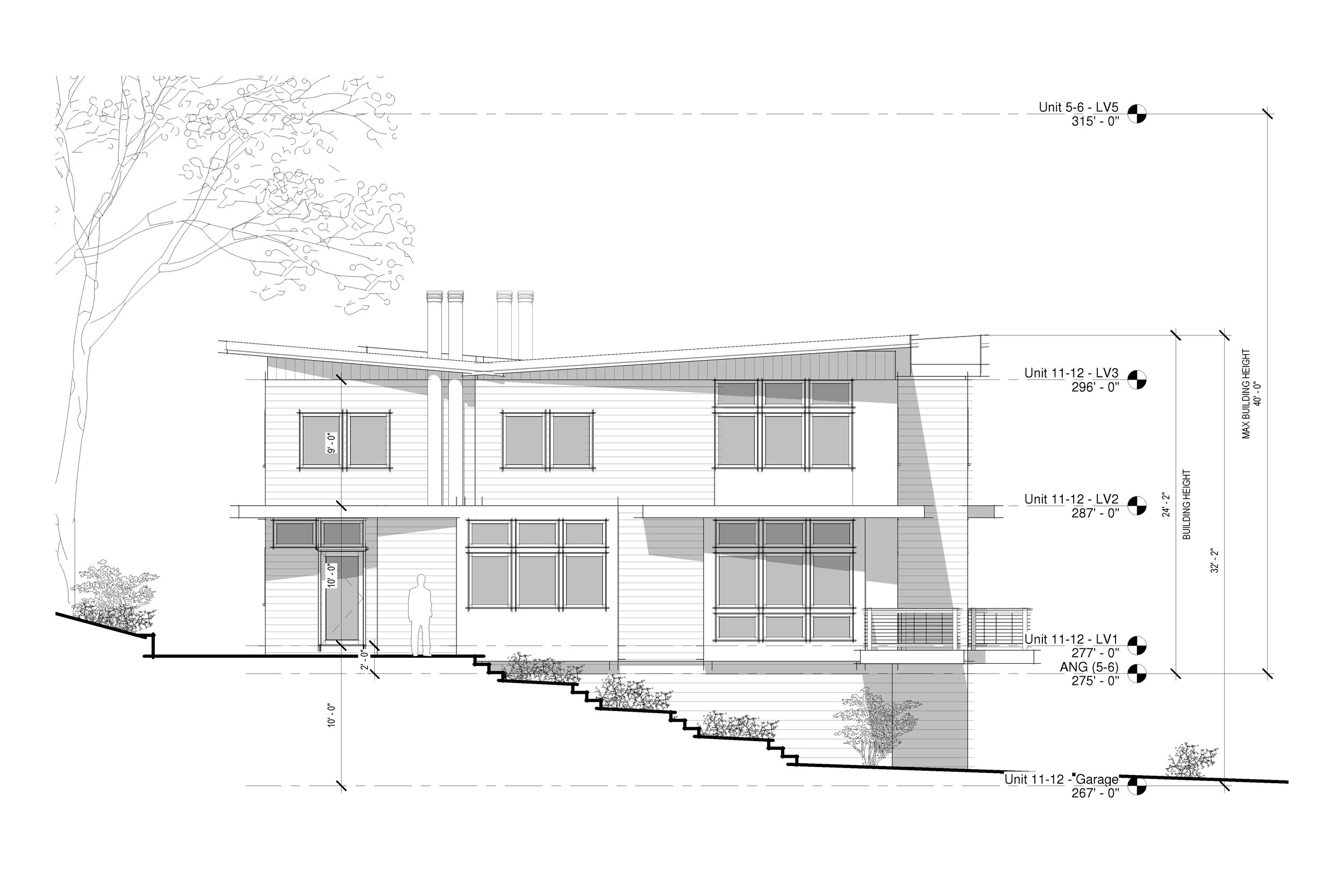
Construction Documents
The drawings are brought to a further level of detail in this phase with dimensioned floor plans, sections, foundation/framing plans, exterior elevations, details, a reflected ceiling plan showing light types/locations, location of built-in cabinetry, fixtures, door/window types and specifications. We provide a site layout, with suggestions of materials and uses, but plantings should be specified by a landscape architect. The drawings are to be used for negotiating your contract with your builder, obtaining building permits and construction.




Construction Administration
With the Construction Documents complete, we assist with distributing the documents to contractors and review of pricing. We are the Owner’s advocate during bidding and construction. We visit the site at the appropriate times during construction to give guidance to the contractor, resolve any unforeseen conditions, and monitor overall progress. We review all submittals and shop drawings for approvals, prior to purchase/fabrication and installation, to ensure the conformity of construction with the design intent. We review contractor request for payments, and near completion create a punch list of any remaining corrective work prior to closing out the contract.

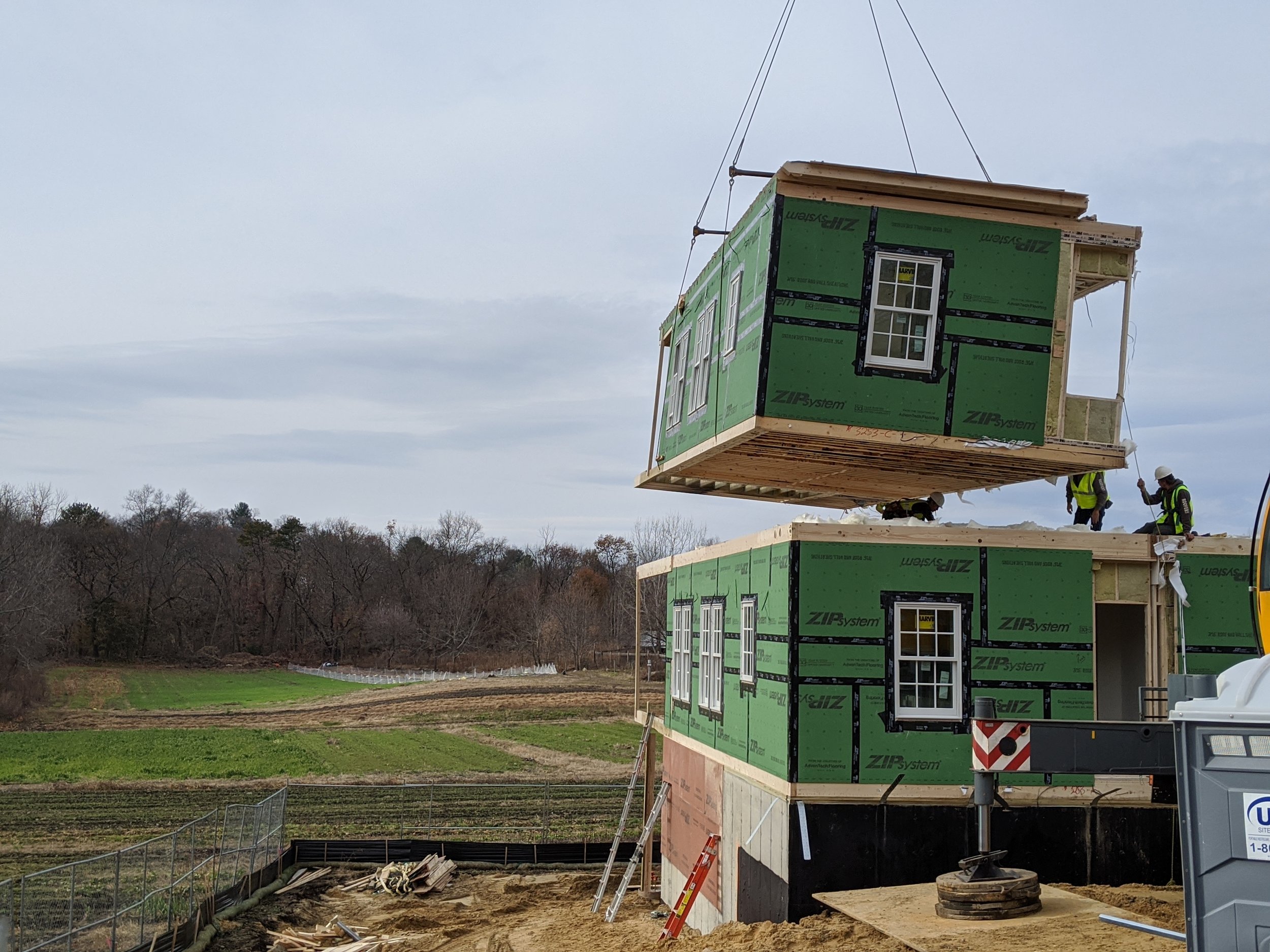
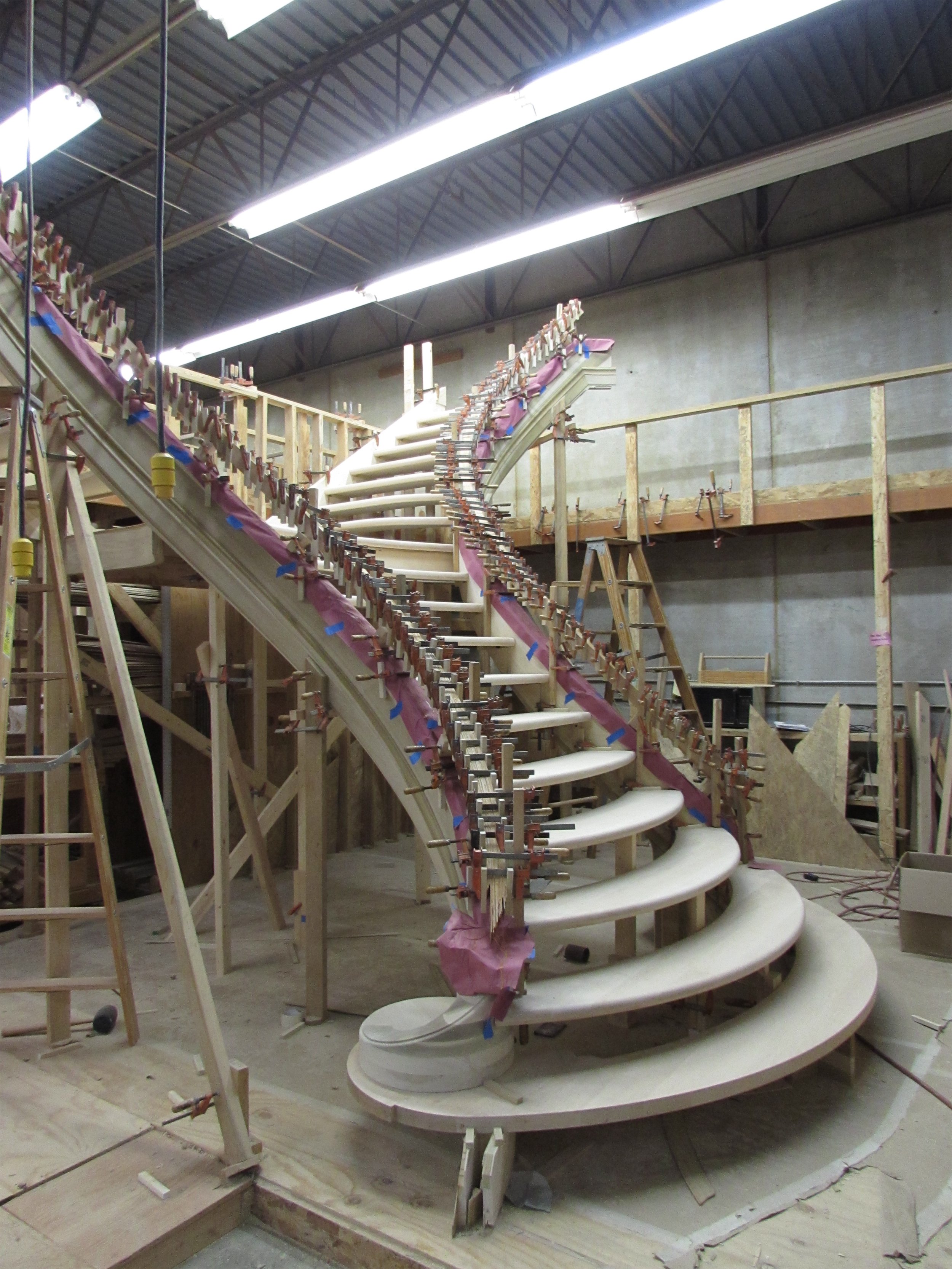

Interior Finish & Fixture Selections
Coordinating all aspects of the interiors is important to ensure functional, well-coordinated and beautiful spaces. We research and help you select finishes such as wood, tile/stone, fixtures such as plumbing and decorative lighting as well as any equipment or appliances for your project. We detail interior millwork, fireplaces, standing/running trim, kitchen and bath plans & interior elevations showing appliances, accessories, and tile/stone layouts for example. Finally, we’ll coordinate paint colors and the selection of any furniture or furnishings.



